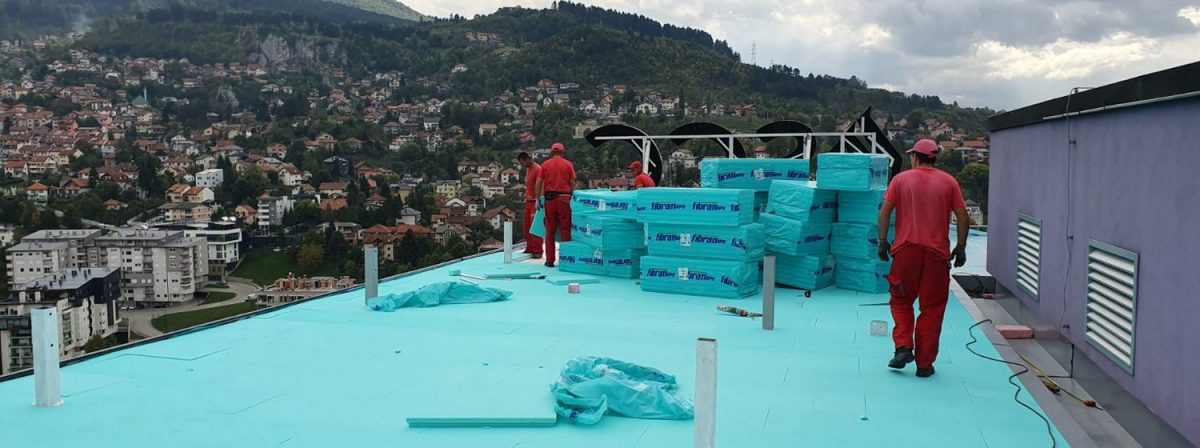
Once, flat roofs were associated with leakage and questionable execution. Today, flat roofs have gained new prestige and are increasingly popular with investors. Proven resistant to weather, flat roofs are already considered as an alternative to sloped roofs. When properly designed, professionally constructed and regularly maintained, flat roofs can also be sustainable. But what exactly makes a flat roof a good roof and what should be taken into consideration in its development so that you may live a carefree life under your flat roof?
Drainage and protection against energy losses
Also from flat roofs, water must be allowed to drained. Therefore flat roofs, contrary to their name, are not really flat. They have a gentle slope which enables a correct drainage and prevents the retention of water. In the past, the flat roof’s slope functionality was often implemented with lightweight inclination concrete. However, demand for higher residential standards and, ultimately, the construction of buildings according to nearly zero-energy standards (nZEB) makes things change radically. By 2020, we will have reached a most important turning point, as the construction of passive houses will become a nonavoidable rule.
Lightweight inclination concrete can no longer compete with the materials that have been developed for the construction of passive houses. Too much energy is lost through the concrete layer. Also, to perform only one function – providing a drainage slope – the concrete is also too heavy and too thick, influencing the seismic safety of the building.
An optimal solution is to replace the inclination concrete with inclination panels – in stonewool or in extruded polystyrene XPS – which, in addition to their high load capacity and thanks to their positive thermal characteristics, fully comply with the guidelines of nZEB standards. As inclination panels are made of a lightweight and durable thermal insulation material, they also allow for better drainage, as the slope of the incline can be increased freely, without adding weight to the load- bearing structures of the building. This is impossible to achieve with inclination concrete.
Durability of flat roofs
In construction of buildings, energy efficiency is not the only important point. Much emphasis is given to their sustainability, as well, and the same also applies to the roof.
What makes flat roofs sustainable?
Few investors are aware of the fact that the duration period of a flat roof, which should be the same as the duration period of the building, largely depends on the efficiency of the water tightness. Surely you have heard many times that flat roofs tend to leak. Many disappointed persons may have even discouraged you from deciding on a flat roof due to their own bad experience.
Once, the sustainability of flat roofs was questionable mainly because the waterproofing layer was installed unprotected on the exposed roof surface. Consequently, the waterproofing was constantly in touch with external factors – heat, frost, hail, and solar radiation. These effected that the unprotected waterproofing, through wear, would eventually become more and more rigid and brittle. Consequently, under loads – such as walking – the waterproofing cracked.
Why should we repeat this? If we are considering to build or renew a flat roof, we should insist that it must be carried out properly and thus become a sustainable flat roof. There is no need to burden future generations with problems due to a bad roof.
The correct solutions for the realization of the flat roof can follow two distinct techniques.
First of all using the “traditional” hot flat roof solution in which the functional layers of the waterproofing are protected from external factors through a light protection (in the case of bituminous membranes corresponds to a protective layer of paint), a self-protection (in the bituminous membranes provided by a layer of slate or a metal foil facing) or a heavy protection (gravel, soil, concrete slabs).
As an alternative solution, the scope can be easily achieved using the inverted flat roof system. In this case, the waterproofing layer is hidden under a strong and watertight thermal insulation layer that prevents premature deterioration.
Read here how to build a roof for a lifetime.
New additional space under the clouds
We should not ignore our rapidly changing lifestyle trends. In overcrowded cities, additional square meters of residential space under the sky are a great investment into a good way of life. Also, they increase the value of the building that you have decided to be your warm home. The space gained with inverted flat roofs can be easily adapted to any new need and desire. A garden? A playground? A parking area?
Want to know our proposals on how to make the most of an inverted flat roof? Contact us at tech@fibran.pl.
FIBRAN solutions
For the inverted roofs, the FIBRANxps extruded polystyrene panels represent the optimal solution being characterized by a low water absorption and – consequently – by a thermal conductivity stable over time. In addition, they have a high mechanical resistance which makes them suitable for all types of loads that affect the roof.
For both of these solutions, the FIBRANgeo INCLINE and FIBRANxps INCLINE inclination panels are the light, and seismically effective solution for the correct drainage of water from the roof.
